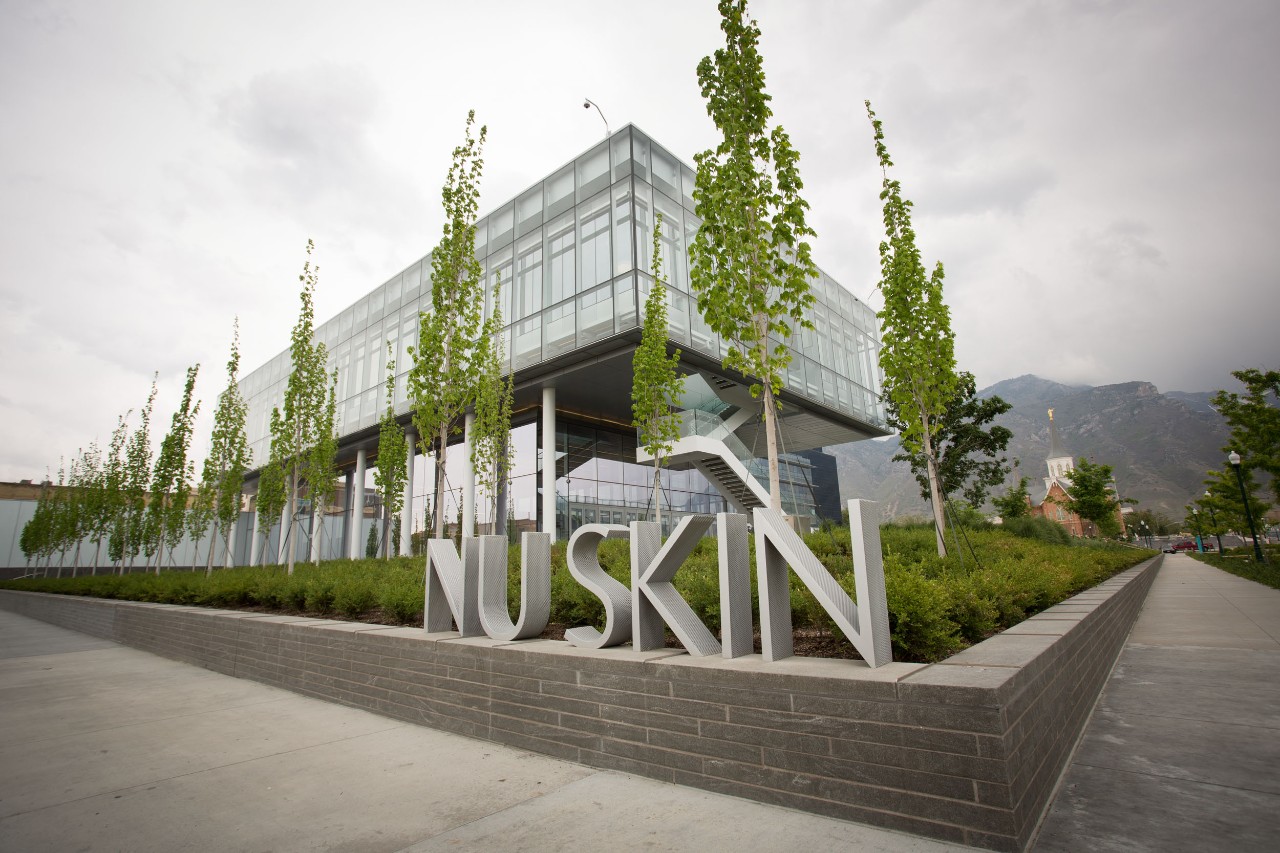NU SKIN PAVILION

NU SKIN PAVILION OPENS AT COMPANY’S GLOBAL HEADQUARTERS
PROVO, Utah—May 4, 2015—Nu Skin Enterprises unveiled its state-of-the-art Nu Skin Pavilion. The two-story, glass building completes the recent Nu Skin campus expansion project and was designed for the company’s sales force, providing them a place to conduct sales meetings and network with others.
“The Nu Skin Pavilion was built with our global sales force in mind as a place to carry out their dedication and passion for the business,” said Truman Hunt, Nu Skin president and chief executive officer. “The building is designed to be open, transparent and inspirational as sales leaders come to network with others, conduct training sessions and hold sales meetings.”
The 18,000-square-foot Nu Skin Pavilion is located on the western edge of the 10-acre campus, which blends modern architecture with neighboring historical buildings in the Downtown Provo Historic District. The building features rare international stone, an event space, two large meeting spaces and an outdoor fountain with 11 independently operated water jets.
The Pavilion completes the construction on the Nu Skin campus that contributes to the revitalization of downtown Provo. The more than $100 million Nu Skin campus has won awards for its architecture and is home to more than 900 employees.
About Nu Skin Enterprises, Inc.
Founded more than 30 years ago, Nu Skin Enterprises, Inc. develops and distributes innovative consumer products, offering a comprehensive line of premium-quality beauty and wellness solutions. The company builds upon its scientific expertise in both skin care and nutrition to continually develop innovative product brands that include the Nu Skin® personal care brand, the Pharmanex® nutrition brand, and most recently, the ageLOC® anti-aging brand. The ageLOC brand has generated a loyal following for such products as the ageLOC Youth nutritional supplement, the ageLOC Me® customized skin care system, as well as the ageLOC TR90® weight management and body shaping system. Nu Skin sells its products through a global network of sales leaders in Asia, the Americas, Europe, Africa and the Pacific. As a long-standing member of direct selling associations globally, Nu Skin is committed to the industry's consumer guidelines that protect and support those who sell and purchase its products through the direct selling channel. Nu Skin is also traded on the New York Stock Exchange under the symbol "NUS." More information is available at nuskin.com.
Nu Skin Pavilion Building Features




Building Facts
- The Nu Skin Pavilion is the final stage of a more than $100 million campus expansion project.
- The two-story glass building features more than 18,000 square feet and brings Nu Skin’s total campus to more than 700,000 square feet on 10 acres of property.
- Reflecting pool that provides spectacular reflections of both the building and the Wasatch Mountains and a fountain with 11 independently operated water jets, making it possible for multiple displays.
- A large, state-of-the-art meeting room that holds more than 100 people and can be divided into two meeting rooms separated by a retracting acoustical wall.
- Second glass layer surrounding upper floor allowing air to vent around building to efficiently maintain ideal temperatures in the building.
- Small meeting rooms and common work spaces throughout the building.
- Breathtaking views that overlook the Wasatch Mountains and 2.5 acres of green space.
- Materials from around the world:
- Stairway wall features Milas White marble stone from Turkey.
- Meeting rooms contain wood and ceiling acoustical panels from Sweden.
- Floors feature Virginia Mist stone from Mount Airy, N.C.
- Modern décor and furniture from Italy and the United States (Herman Miller).
- Nu Skin worked with world-renowned partners for the Pavilion project:
- Architecture: NBBJ
- Interior: Bohlin Cywinski Jackson (BCJ)
- Landscape: Gustafson Guthrie Nichol
- Construction: Okland Construction